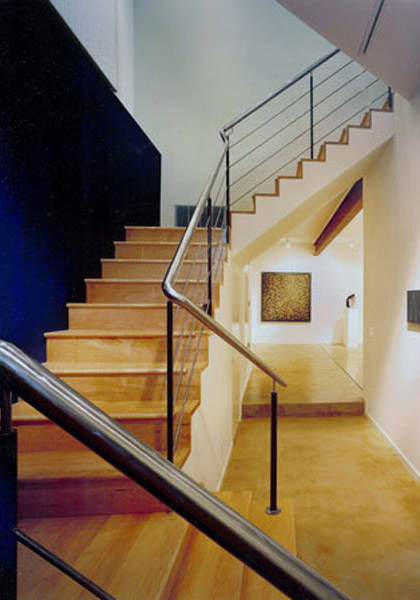Potrero Hill Transformation
Smith Residence
San Francisco, CA
An extensive renovation of a Potrero Hill home. Sited on bedrock on a typical urban 25' x 100' lot, the project included a third story addition, extensive seismic upgrade and a ground floor gallery. Organized around a central stair axis, the program incorporates and responds to the client's art collection, a strong appreciation of the arts and spaces for entertaining.
Movement, both vertical and horizontal, become organizing frameworks. Movement from the city street to the main and upper floors is central to the plan and section. Horizontal open floor plans allow connection of spaces and access to rear deck and yard. Functional areas are hinged to this movement and are designed and detailed to compliment and support a vibrant art collection.

Photos by J. D. Peterson