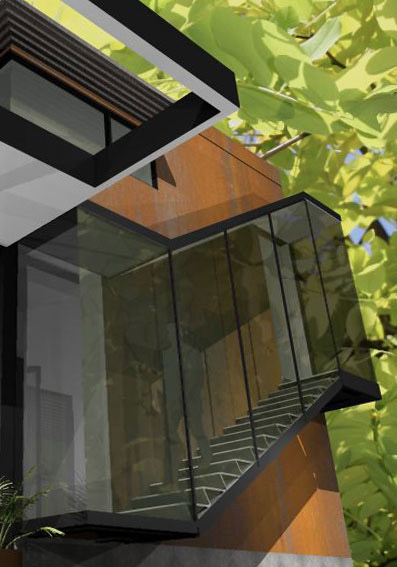Canopy_Deep
Residence
Oakland Hills, CA
Canopy_Deep is a design for a home for a long deep forested site. The front of the lot addresses the street with existing trees, a middle ground opens to the sun and a rear upslope has a large forested canopy. The home takes advantage of the open area and extends to the rear of the buildable area and sits under, and opens to, the large oak tree canopy.
The home is planned as two pavilions connected by a glass entry. One pavilion houses the bedrooms and office area, the other, the kitchen and living area, opens to the natural site. A stepped and trelllised walk approaches the glass entry. A large flat green area for garden and a small lawn sits in the center of the open sunny area. At the base of the rear slope, sits a glorious 6' trunk redwood tree. A glass-enclosed exterior stair faces this tree and the rear slope. The site's natural presence envelopes this experience each time one travels the stair. A large upper window at the kitchen affords a view to the upper reaches of the 150' redwood tree.
Exterior materials respond to the owners desire for maintenance free and fire safety. The bedroom pavilon is sheathed in rain screen corten steel panels. The living pavilion walls are poured in place insulated concrete. All structures are planted with a sedum roof.
