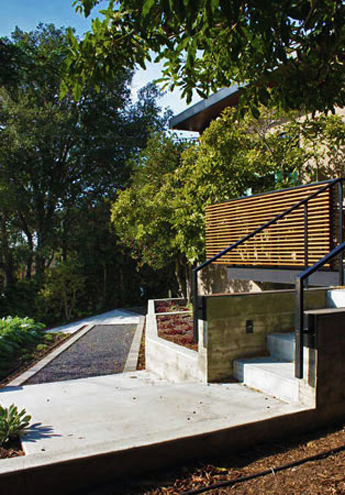Madera Residence
Bungalow Renovation
Berkeley, CA
A renovation of a 1925 stucco single family bungalow. Exterior adobe detailing and small interior spaces characterized the old structure. The program was for a family room addition and to open the interior plan to the rear yard. Interior ceiling heights were raised to 9'-6" and new windows were installed to frame views of the gardens. A large front picture window addresses the street and front garden.
The site is increased by landscape elements at the front and rear of the house. New hardscape elements at the front add exterior 'rooms' that progress to the interior and continue to proceed in the rear deck area. Using these front and rear elements increases the scale and experience of the project.
Sustainable design elements include radiant heating, mini-linear oak flooring, green casework cabinets, cedar rain-screening, cross ventilation passive cooling, low E glazing, non-voc paints, silver reflective roof coating, electrovoltaic panel wiring, recyclable aluminum and steel detailing, recyclable decking, synthetic stone countertops, recycled tiles, low flow fixtures, ultra high efficiency water heater, high fly ash concrete and pervious driveway and landscape paving.

Photos by Thomas Grubba