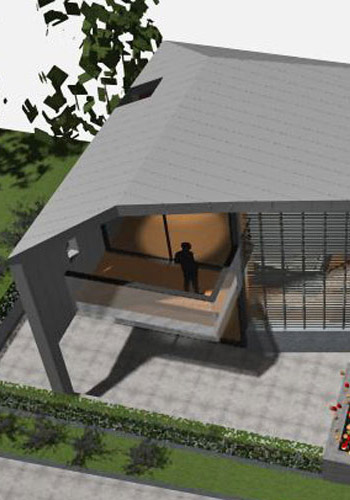Front_Porch
Residence
Piedmont, CA
Front_Porch is a design for a renovation/addition to a Piedmont home. Sited on a deep 200' lot, the existing house sits at the base of a rear slope with a large 75' front setback. Setbacks and an elevated garden limited the opportunity for a rear addition. The main floor plan is elevated over a garage and lower utility/storage room. The program was to provide a new master bedroom suite and a family room / office area. The new zinc-clad addition is placed in the large front garden, becoming an enlarged habitable version of an enclosed front porch. The structure addresses the street as facade. As one approaches the house, the new addition opens to the private entry area, sunlight and views . This new area encompasses a large terrace that is lowered for outdoor eating and to enjoy the garden.
The main house plan is modified to provide a new hall, a bedroom and and extra room for guests. The new hall connects to the addition by a glass enclosed bridge. The hall leads to a new master suite and a stair that leads down to a family room and office. This lower floor is sunken into the grade 18", which allows for the active room to be shielded from the street.
