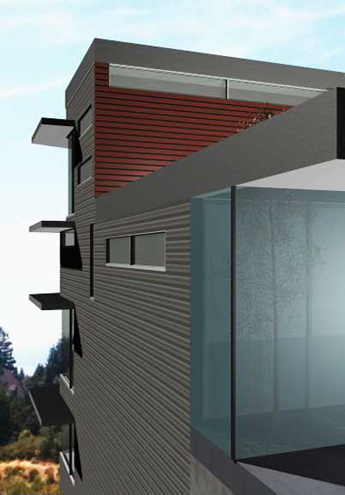Edge_View
Lincoln Avenue House
Oakland Hills, CA
Edge_View is a design proposal for a home on an unbuilt wedge-shaped lot at the edge of a sharp ridge. Buildable lots that remain in the Bay Area typically are sites that have severe challenges as to design and construction. This project is for a steeply sloped lot that sits at the edge of a main uphill artery. The north facing site is restricted in size and shape. The lot sits at the edge of a canyon with athletic fields below. Across the canyon, homes are situated with windows looking toward the site. The canyon opens to the northwest with grand views of Oakland, San Francisco, the Bay Bridge and the Golden Gate Bridge beyond.
The plan is an office and garage on the street level with an central entry to a large living space with views of the canyon and beyond. Low height windows in the living area help shield the western sun and focus the grand view. A private master bedroom suite on the upper story has a public deck that opens to the sun and view but can be shielded from high winds. The lower story has two bedrooms with a common media / work room. The materials are maintenance-free painted, vented corrugated siding for the rear elevations and cedar stained rainscreen panels for the street elevation. Radiant flooring, green roof, grass paving, sun shades and passive air flow and chimney air ventilation are among sustainable features.
