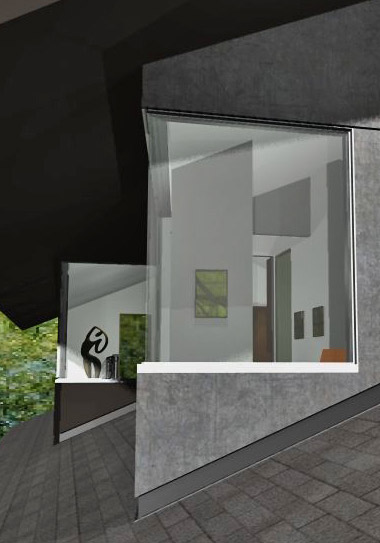Ridge_Line
Residential Addition
Berkeley, CA
This is a design proposal for a second story addition to a Berkeley residence. The existing two bedroom home designed in the 60's has vaulted ceilings and large glazing walls with expansive views of the hills and the bay. The program is to expand a second bedroom and bathroom and add a third bedroom that doubles as an office/workspace. Sliding resin wall panels enclose the flexible space for work or sleeping and open to views of the garden below.
The addition continues the roof ridgeline and extends the deep eave overhang. Dynamic window layouts on the east elevation isolate views for privacy and frame views of the hills beyond. The new addition's south elevation is held back and angled under the overhang. The deep overhang allows the desk area to have a sheltered area for study. The step back allows a windowed recess at the top of the stairs to display sculpture and beyond to visually connect with a separated garden space in the rear. An existing easement driveway splits the property. A beautiful garden area sits to the rear of the garage and out of view and beyond the main garden wall.
