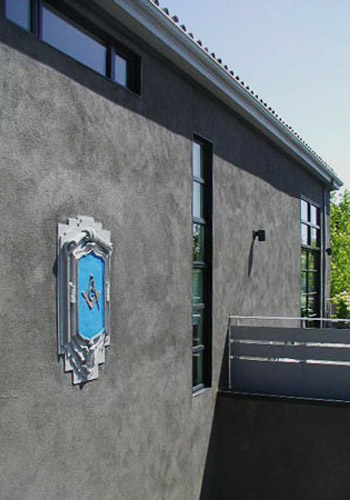Masonic Temple
Residential Conversion
Berkeley, CA
This project is a adaptive reuse of a 1924 Masonic Temple. As the fraternal freemason chapter aged and membership dwindled, the structure became increasingly unused. The building is located in the thriving Thousand Oaks residential neighborhood, one block from a bustling commercial street in North Berkeley, and had became a troublesome, mostly vacant neighbor. The two story structure housed a 2,400sf temple with ante chambers. The main floor had a large cafeteria, kitchen space and a generous fireplace reception room. The temple had no parking.
The conversion of the temple structure incorporated a large gallery lobby, four residential units and parking underneath for 4 cars. The 4 units were of varying sizes to suit the needs of the initial clients and investors.
The existing massing of the temple was retained with new windows providing generous light to the new interior spaces. The ground floor reception unit was given a private courtyard off to the south and had private parking space provided. A new 4 car garage was slipped under the north side of the structure.
