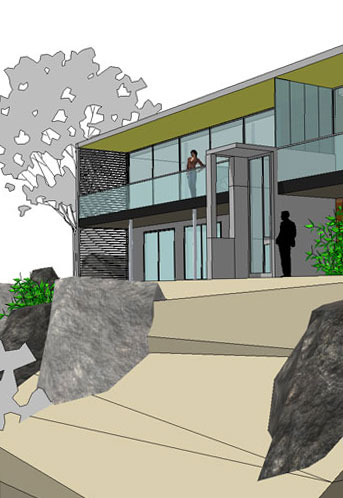
Framed_View
Hillside Residence
Sausalito, CA
This is a design for a residence on a hillside in Sausalito. A 1960's structure sits on a rocky hillside that faces east and has a grand view of San Francisco Bay and the distant hills beyond. A garage sits in the rear and accessed by a private drive. The front street address is at the base of stepped rocky hillside.
Program includes a new front aluminum-skinned entry that slides out from the new facade. A translucent screened center family room addresses the rear garden and focuses the view to the eastern hills. Exterior siding is zinc flat seamed vertical panels. The flat roof area uses photovoltaic panels.