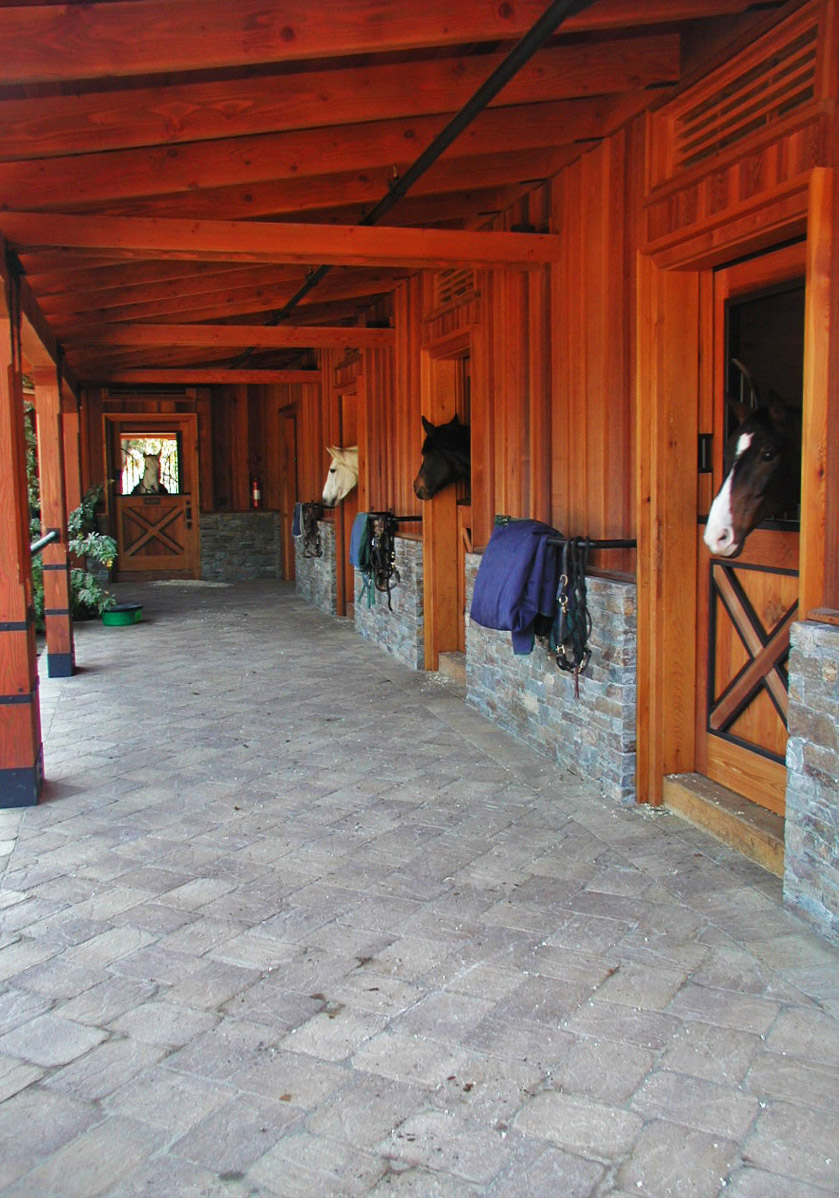Equestrian Barns
Horse Ranch
Portola Valley, CA
Two Equestrian Barns were designed as part of a larger horse farm that included paddocks, dressage area, feed storage. Program included a large tack room, a laundry sink area, interior horse wash areas, 8 stalls, 10 paddocks, outdoor wash area, feed room, blanket storage, feed sink area, hay storage, grain storage and manure removal area.
Radiant heating slabs throughout, supported by photovoltaic panels, facilitate a comfortable enviroment. Exterior materials are western red cedar and steel strap detailing. Custom detailing includes pocket stall doors with dutch door detailing. Careful detaling throughout include metal edge detailing to prevent wood chewing, 2X oak stall paneling, hay storage galvanized metal paneling and patined metal detailed wash areas.
By siting the barns with the porches aligned, planning code size restrictions are overcome to create a sense of a larger structure. The structural frame becomes the skeleton upon which the project is built. Throughout, the detailing of the structural framing is highlighted and evident.
