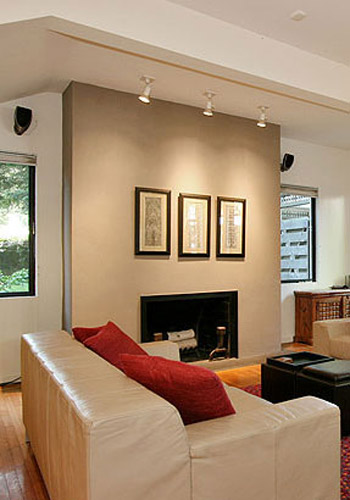Fireplace Room
Condominium Design
Berkeley, CA
This is a design of a condominium in a former fireplace reception room for a Masonic Temple. The new condominium is a two bedroom, two bath unit with a large open space for the dining, kitchen and living areas. A new island kitchen was installed to the interior side, keeping the main room open for the living and dining and allowing the generous southern light to wash the space.
Seismic brace framing was exposed in the master bedroom and the master bathroom. The 10'-9" high interior ceilings allowed generous extra storage over interior bath and closet spaces. Side yard delivery space was converted to a private patio and garden, with dedicated drive and parking space near the street.
